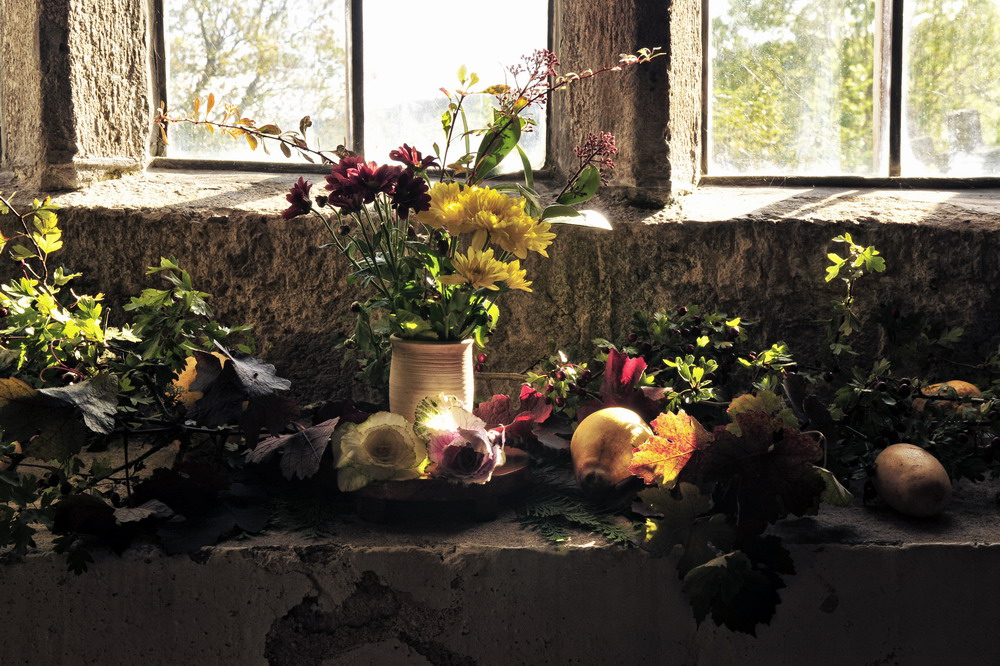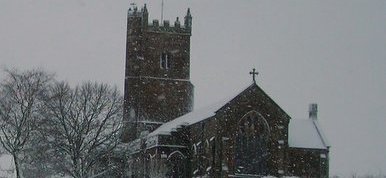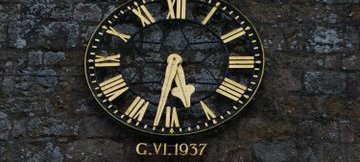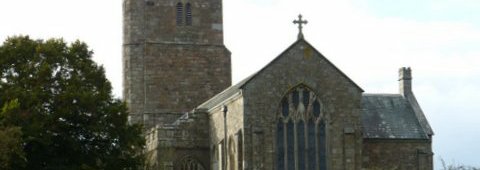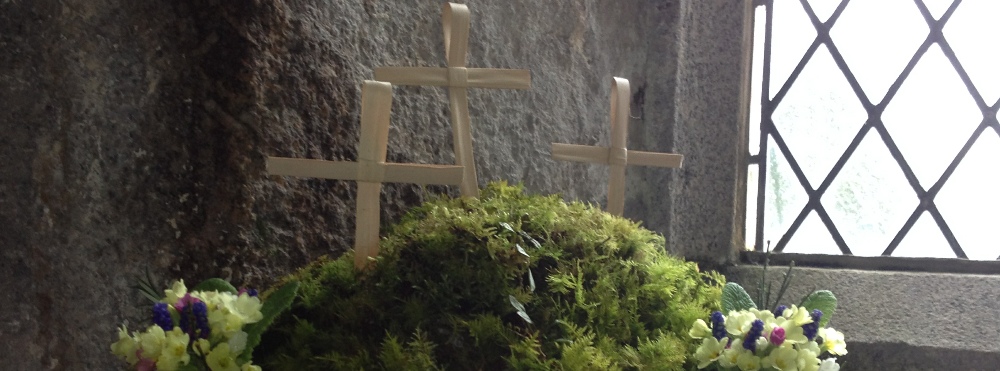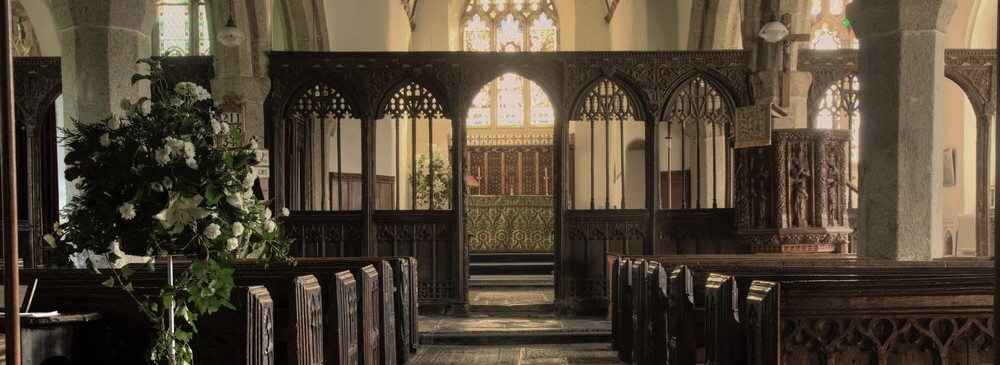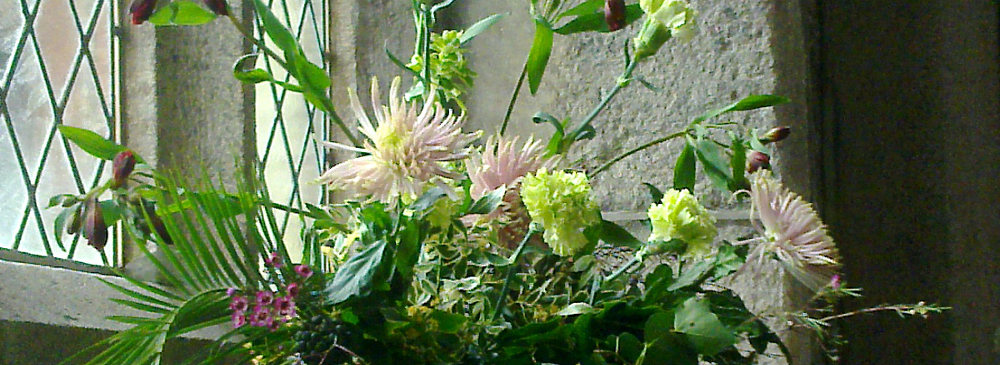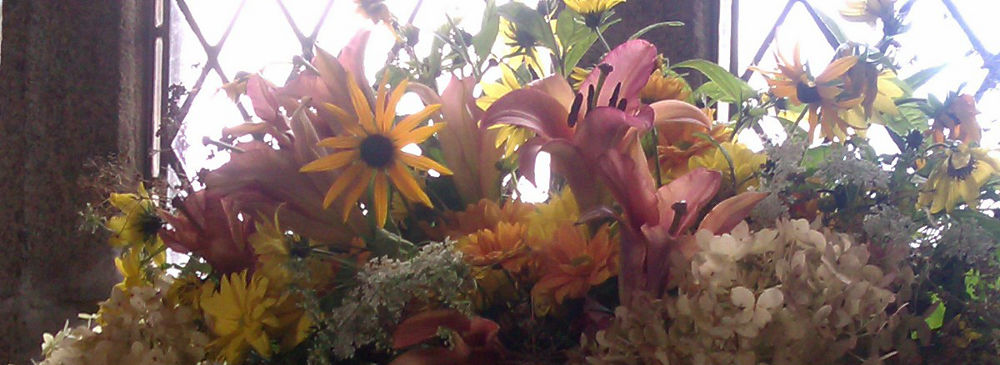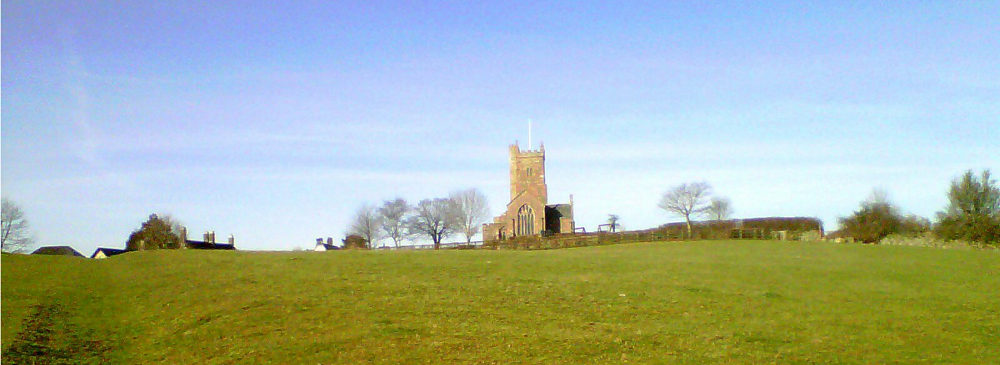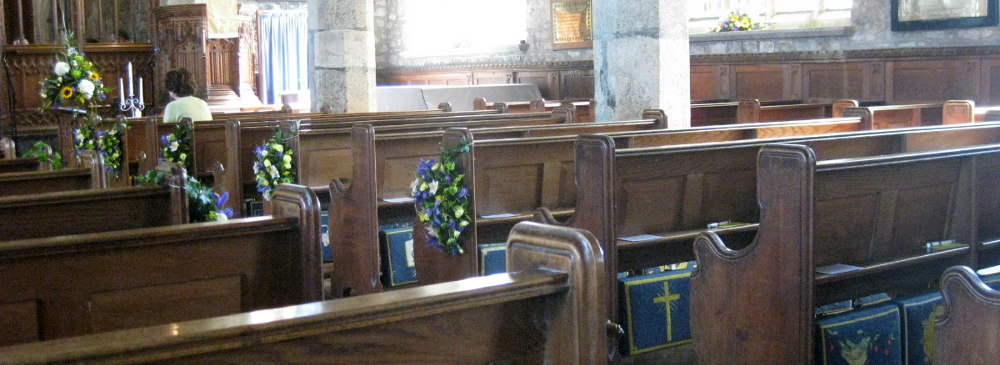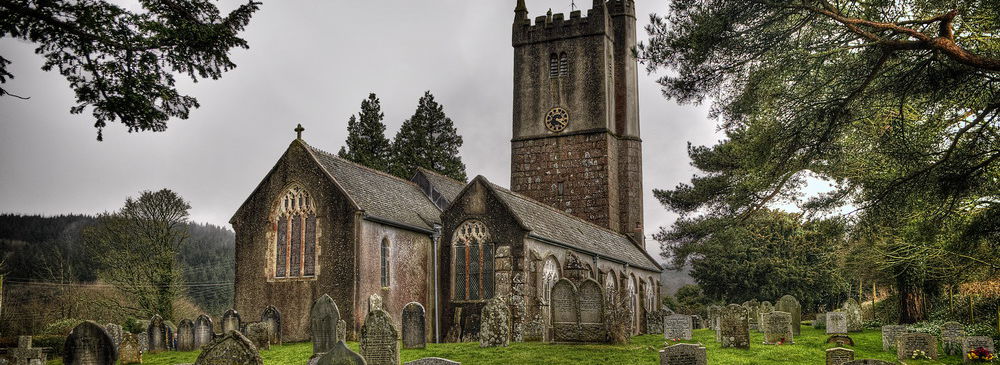The Tower
Approximately 90 feet / 27½ metres high, with a staircase turret built close to the south-east corner. Records show that it was under construction in 1418. There are four external niches in the west wall. In 1971 a statue of St Andrew was carved in stone and placed in the top one.
In 1553 the tower housed four bells with a fifth added later. In 1762 permission was granted for recasting these into six. They were again recast in 1922 when two new trebles were added. The weight of the tenor is given as 762 kg.
On the east wall of the tower, inside the church, there can be clearly seen (above the glass screen) an inverted V – indicating the roof of a lower and smaller church.
The Porch
Typical of a Devon fifteenth-century porch with an upper chamber of uncertain purpose – maybe a muniment room for storing documents, a cell for visiting priests to sleep or robe, or even where boys were taught Latin by the priest (Moreton’s first school!). It is now used to house the modern heating system. On the outside of the east wall of the porch there can be seen the blocked-up entrance to this chamber, reached by external stone steps.
Outside, above the entrance, an indecipherable coat of arms is visible, probably that of the Courtenays of Powderham Castle (on the banks of the Exe estuary below Exeter) who for centuries were the non-resident Lords of the Manor and patrons of the living of Moretonhampstead (that is, those with the responsibility of appointing the Rector of the parish).
Inside, on the east wall, the Holy Water Stoup is still intact, whilst on the west side are three memorials: two to French officers who died during the Napoleonic War while on parole from Princetown Prison, and the third of a well-loved local surgeon. The stone seats indicate that it was a place of concourse in the Middle Ages.
The Arcade & Aisles
The fine fourteenth-century granite piers support a traditional Devon ‘wagon’ roof. Surprisingly, red sandstone intrudes on the north-eastern arch. The ceiling was plastered until 1904 and must have looked glorious with the coloured bosses.
The Screen
The original screen was ‘lost’ in the 1856 restoration, with one part of it going to St Andrew’s Church at Whitchurch, near Tavistock, and the other to the Patron’s castle at Powderham. The loft doors inside and the turrets outside are the only reminders of the original.
The Pews and Floor
The original pews and flagstone floor were also removed during the 1856 restoration (or desecration!).
The Glass
None of the present glass dates before the mid-nineteenth century. The modern window opposite the south door featuring St Luke is in memory of Dr Glynn Jones, for 36 years a doctor in the town. It is probably the only ecclesiastical glass depicting a football goal and cricket stumps reflecting his work with the youth of Moreton.
The Pulpit
The old 1758 pulpit was replaced in 1904 as being unsafe, the only relic being the carved angel now located on top of the screen.
The Gallery
This was at the west end of the nave but was removed in 1904. It originally housed the choir and organ. The Royal Arms which was above the gallery escaped removal in 1904. Its significance is the recognition of the Sovereign as Supreme Governor of the Church of England.
The Kneelers
The beautiful kneelers depict classic church symbols, memorials to loved ones, and local organisations, amongst other designs, and involved almost seventy parishioners during the 1990s.
The Font
This was originally at the back of the church and has survived the centuries. It is a fine example of a fifteenth-century granite font – octagonal, signifying completion or perfection. The cover is not however the original.
The Chancel
Between 1856, when the original screen was removed, and 1904 there was no chancel as we know it today. The old one would have been to the east of the original screen and incorporated the present eastern bay of the nave. The whole chancel was radically altered during the 1904 restoration.













